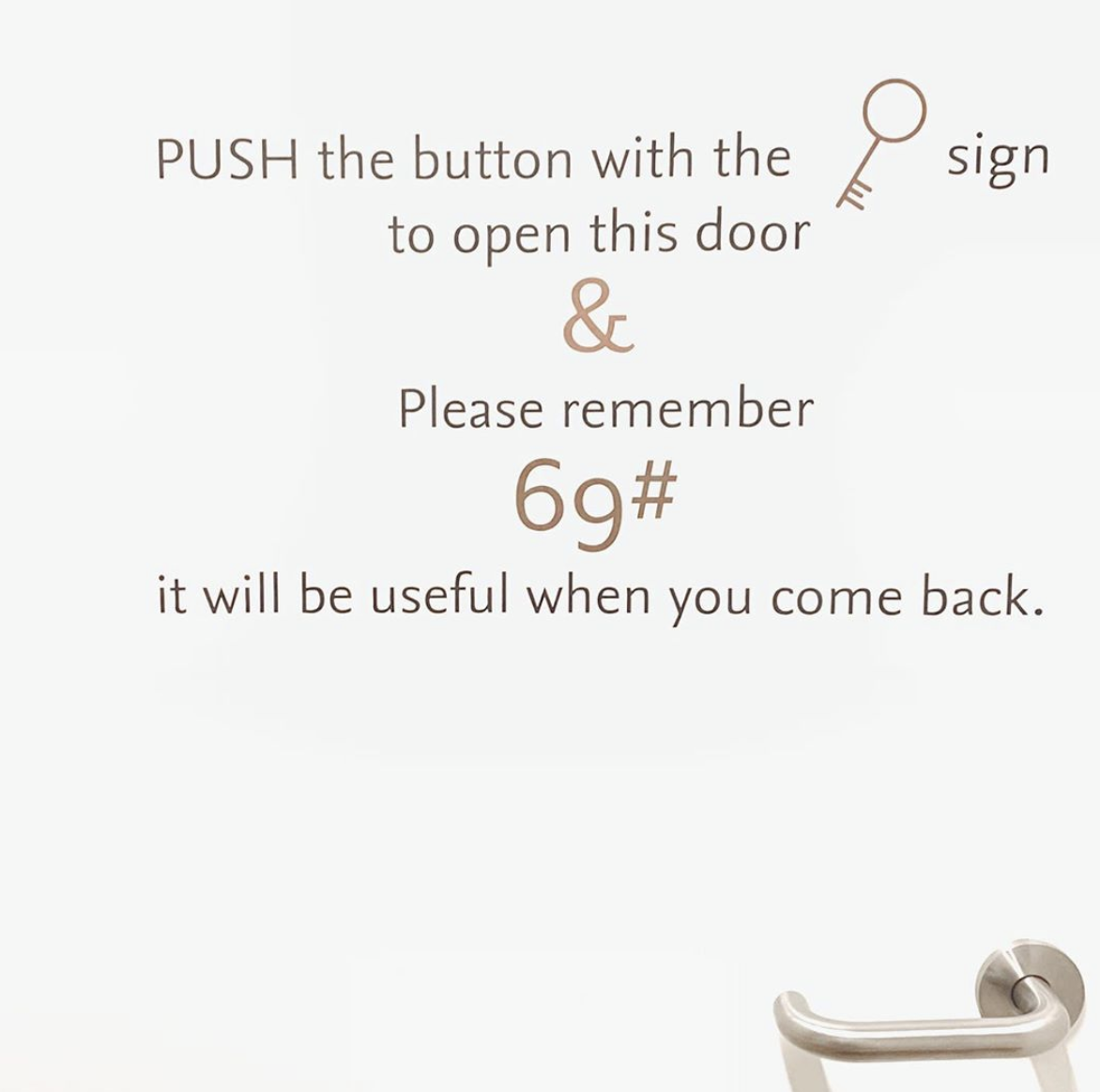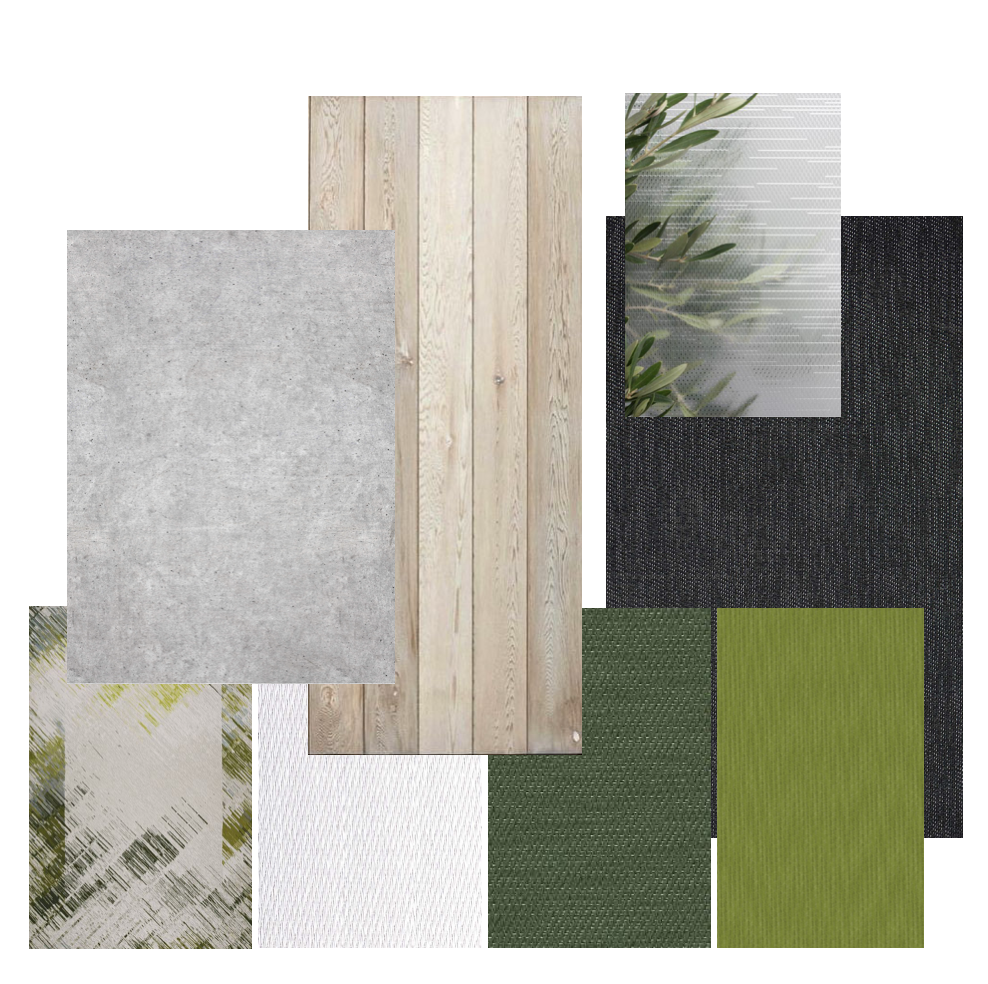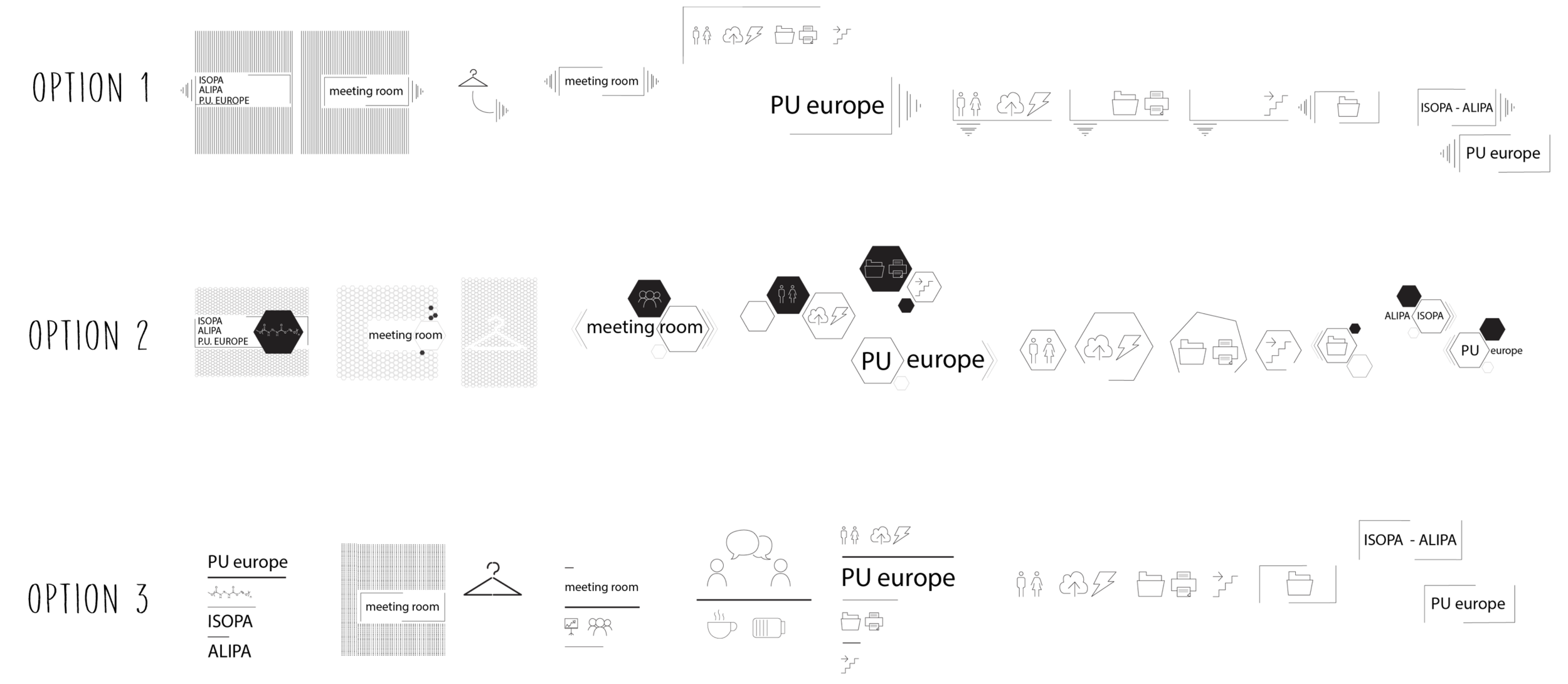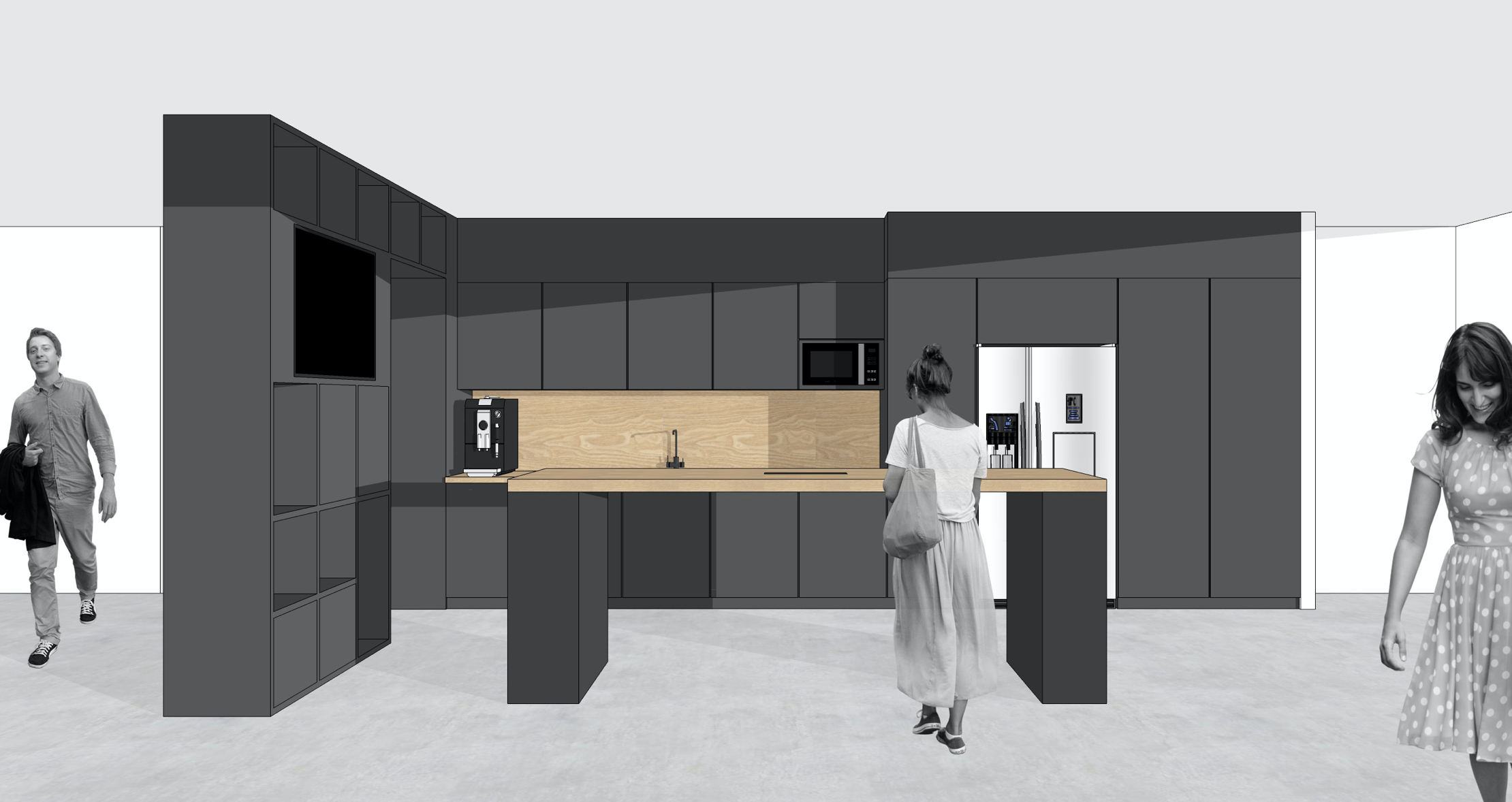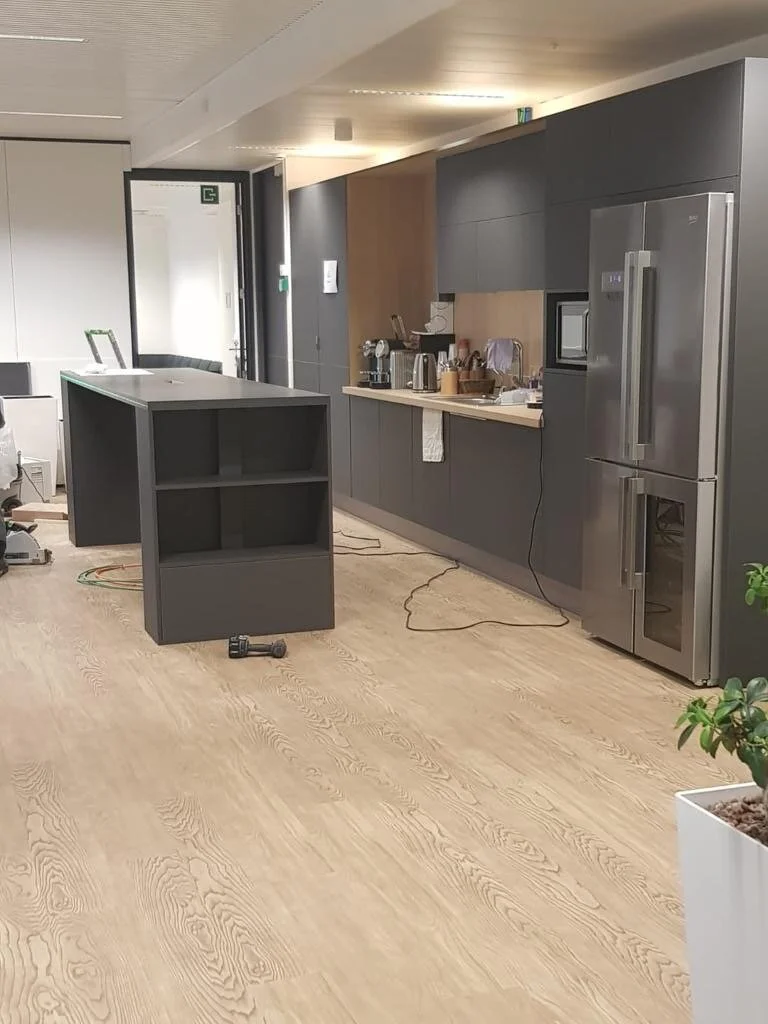no 065
Brussels, belgium
“The clients are 2 organizations sharing 1 office space.
As an organization & associations, the values they promote
had to reflect high standards, neutrality & efficieny.
Efficiency to get things done but also in the way to work.
Efficiency in the choice of materials, that had to be
highly accoustic to respect the need for privacy from one
office to the other but also in the meeting room & pantry
that had to receive up to 25 guests at a time. ”
“After the design of the office was achieved, the second part was the graphic design.
It had to promote the organizations values & history,
have a signage function but also add identity elements to break from
the clean & minimalist look of the entire office wanted by the staff. ”




